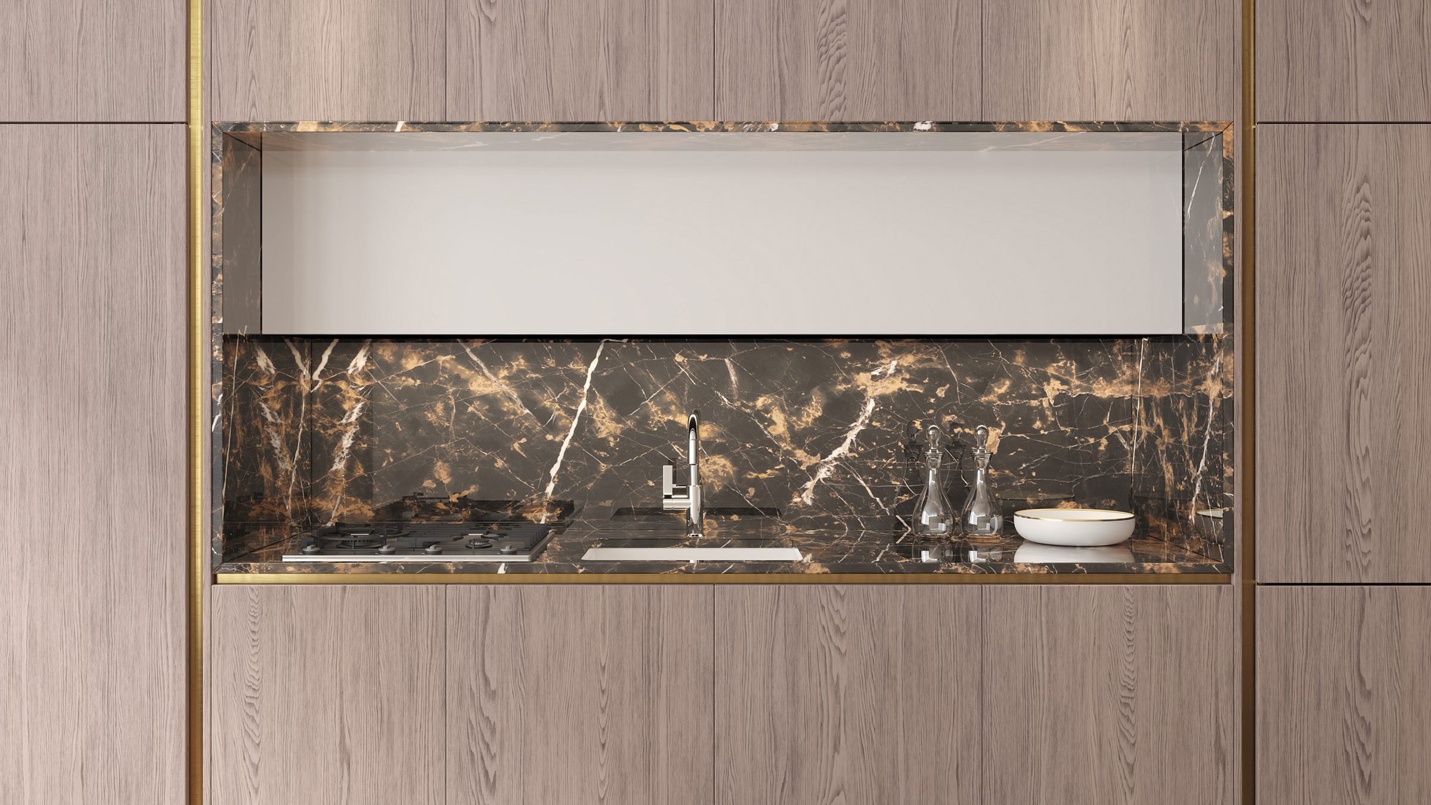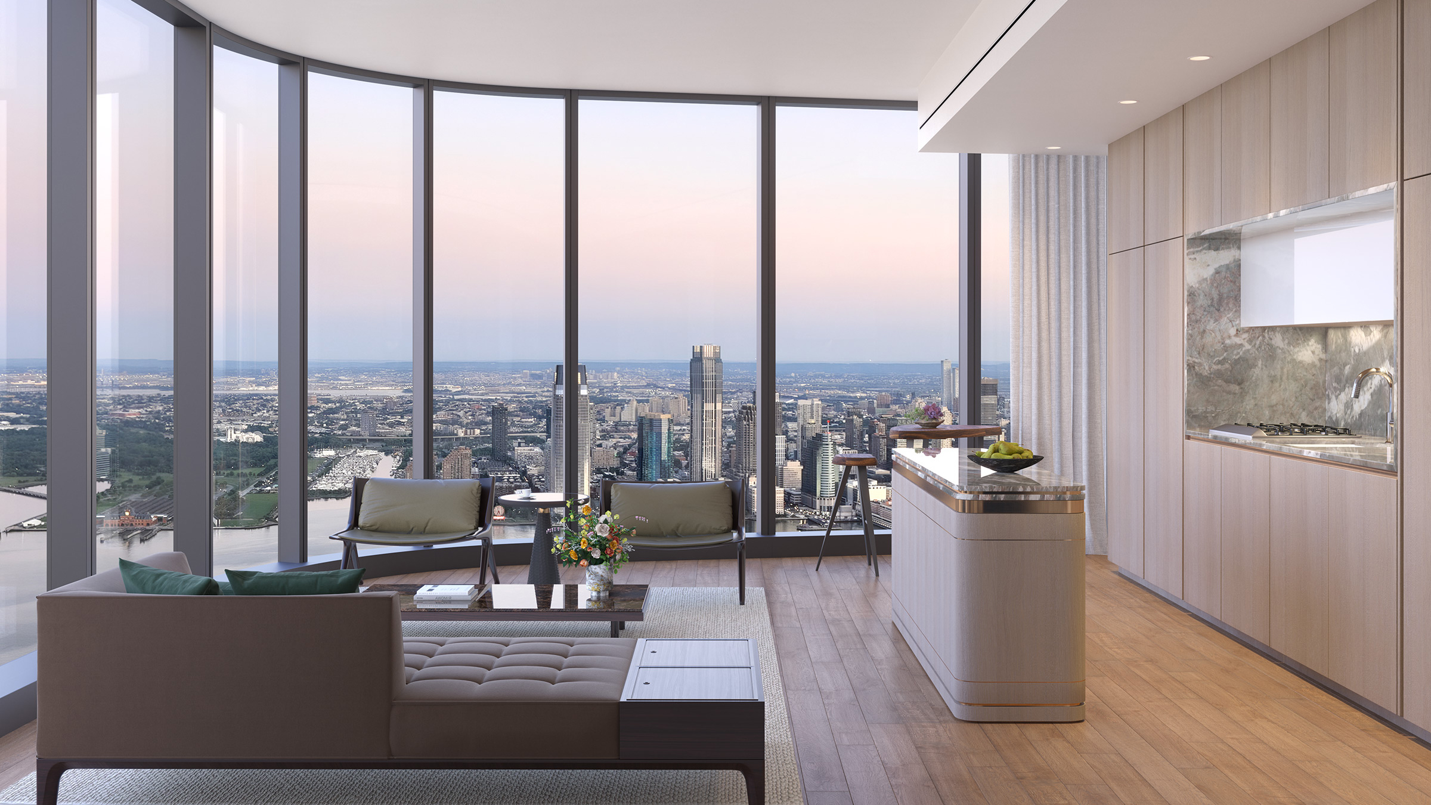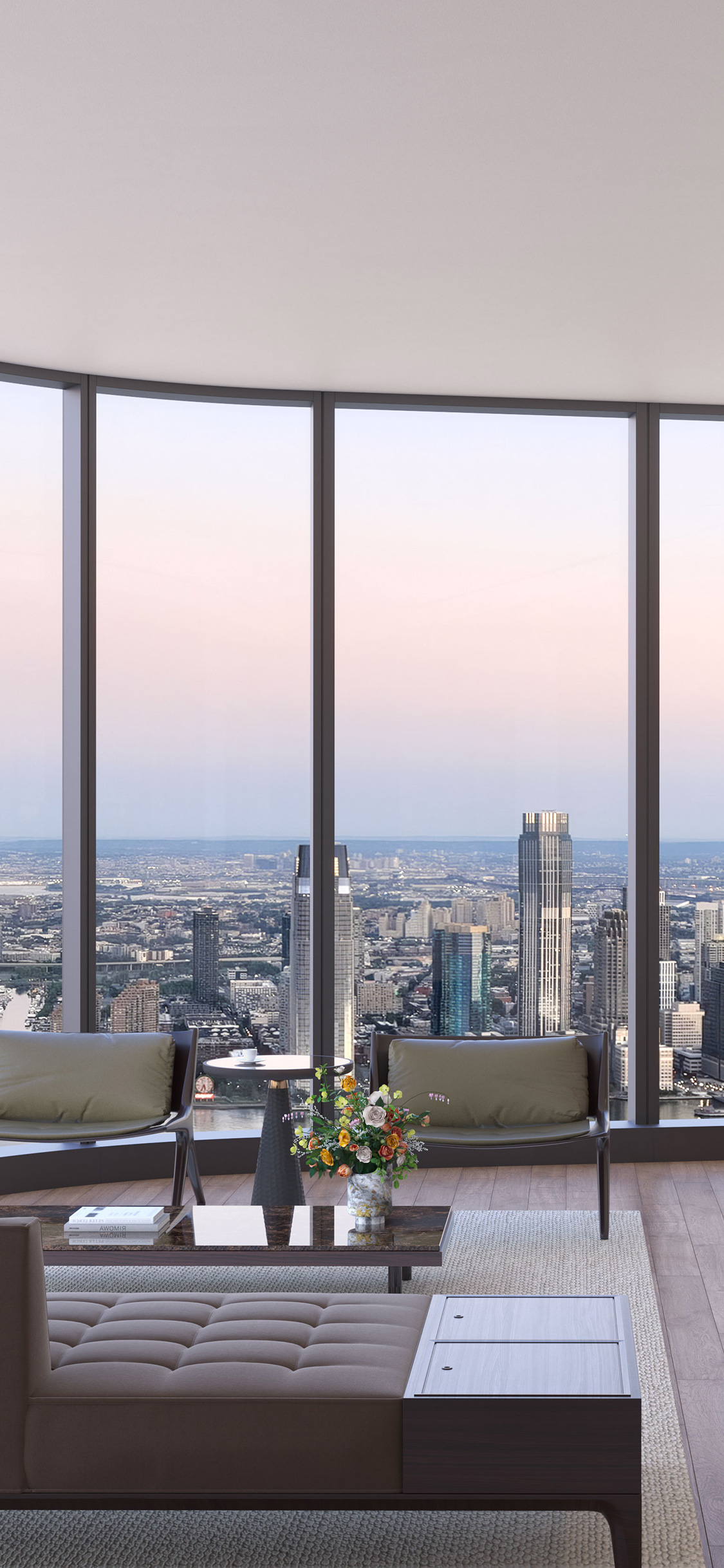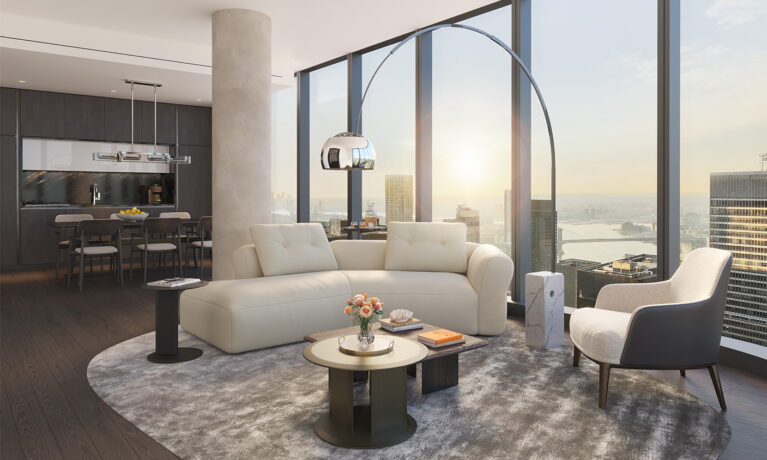
The Highest Standards
One of the last masterpieces by world-renowned architect Rafael Viñoly, The Greenwich is true to the impeccable standards of design and craftsmanship for which his practice is revered and complimented with crafted interiors by MAWD March and White Design.
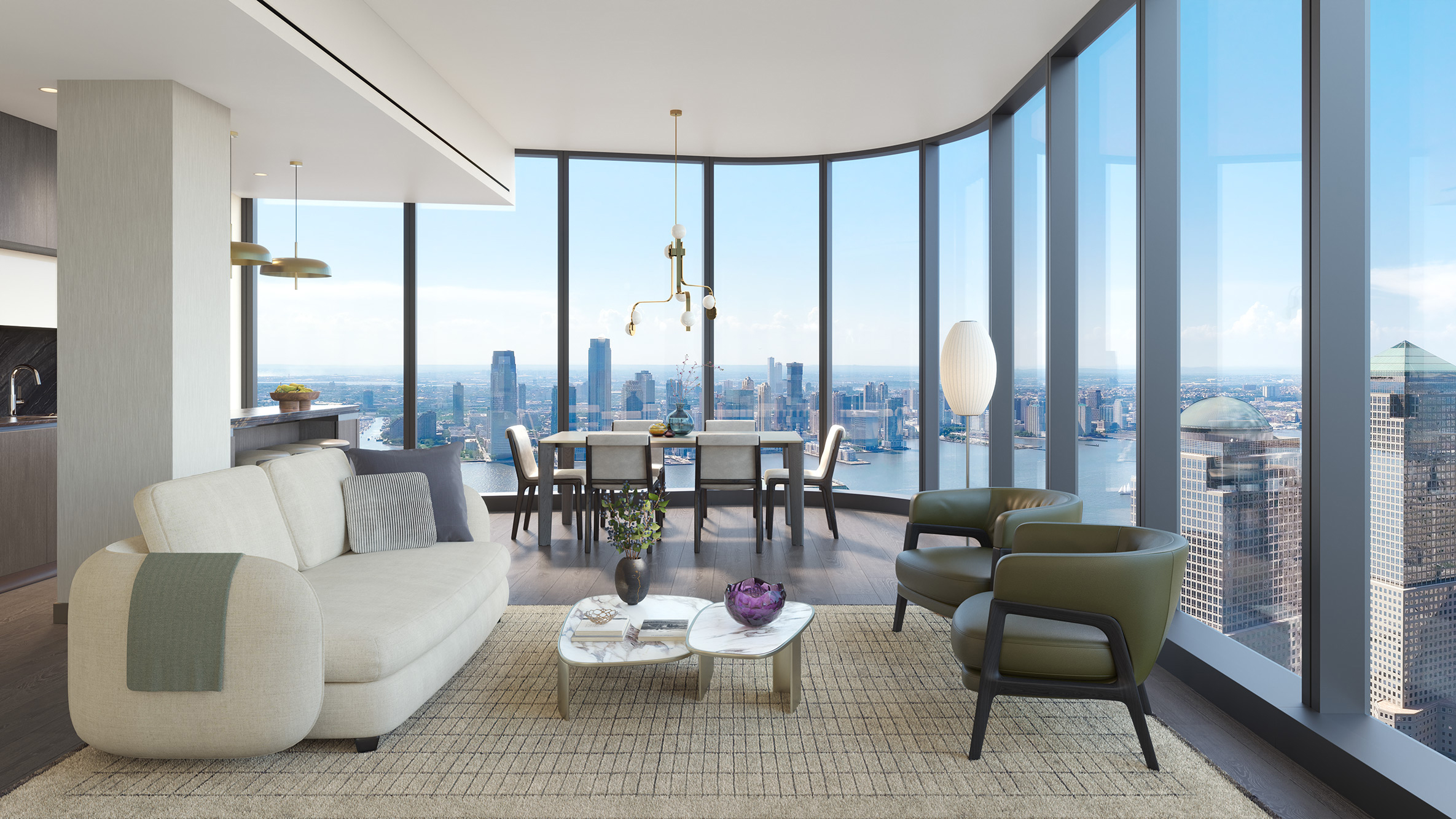
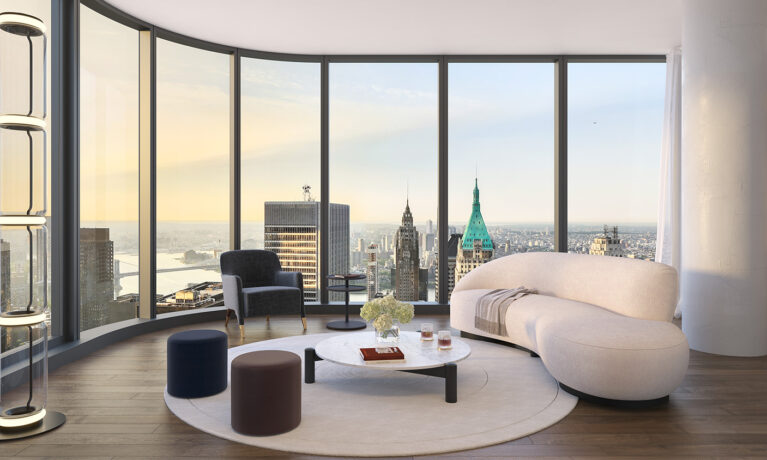
Spaces That Celebrate Light and Air
Expansive floor plans with soaring ceiling heights are immersed in natural light from nearly floor-to-ceiling windows. The White Oak 6-inch-wide plank flooring sets a tone of timeless elegance while pre-wiring for motorized window treatments allows residents to set the interior ambiance at the touch of a button.
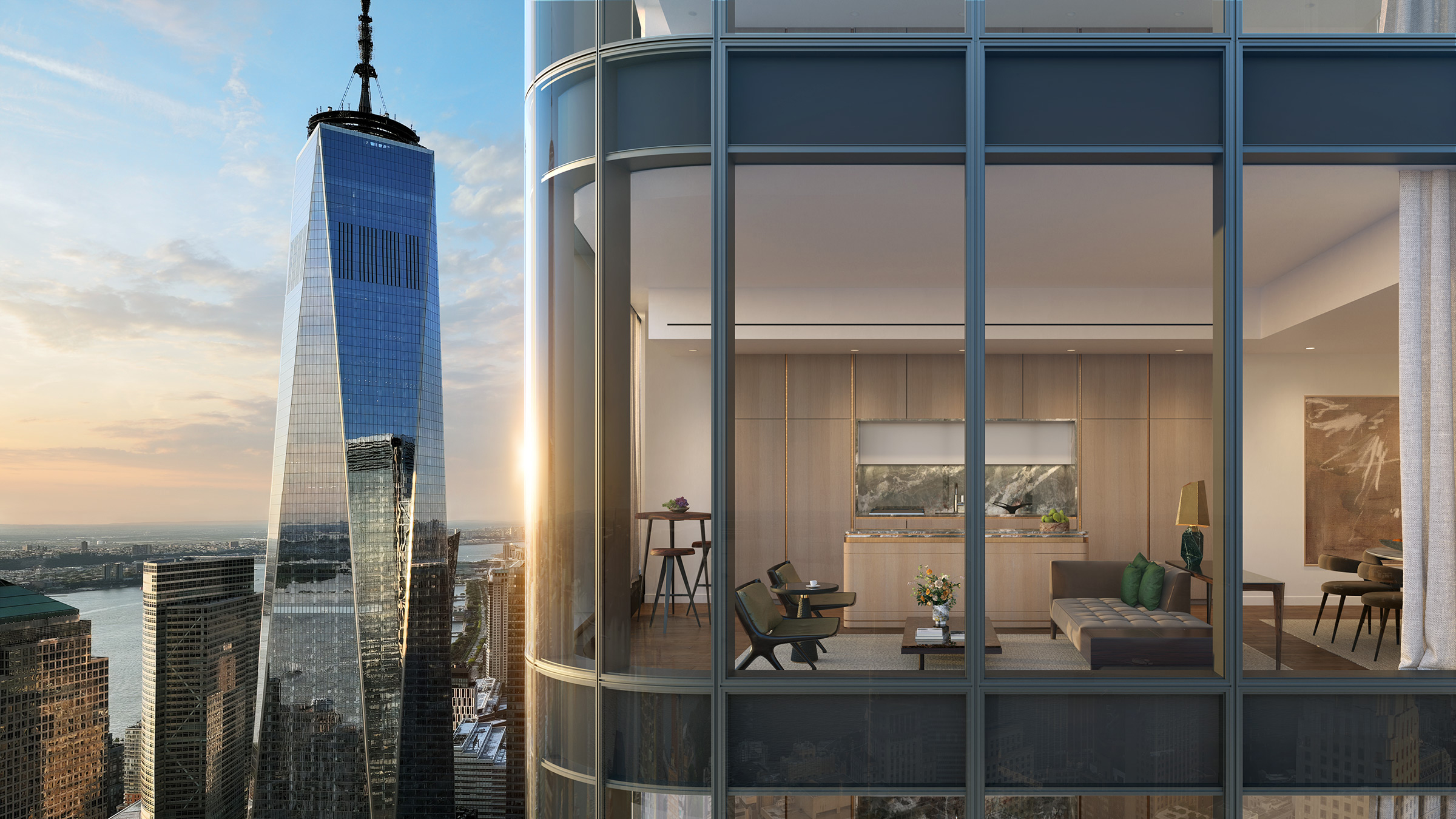
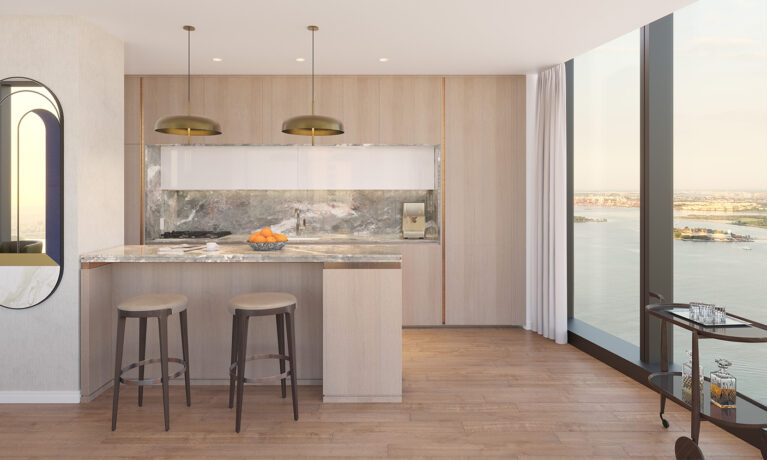
Designed for Living
Thoughtfully designed interiors complement the way residents live and move through space. From custom cabinetry to premium appliances, every element is considered. Each residence is customized in one of three distinct finish palettes with marble countertops and backsplashes as well as faucets designed exclusively for The Greenwich by MAWD.
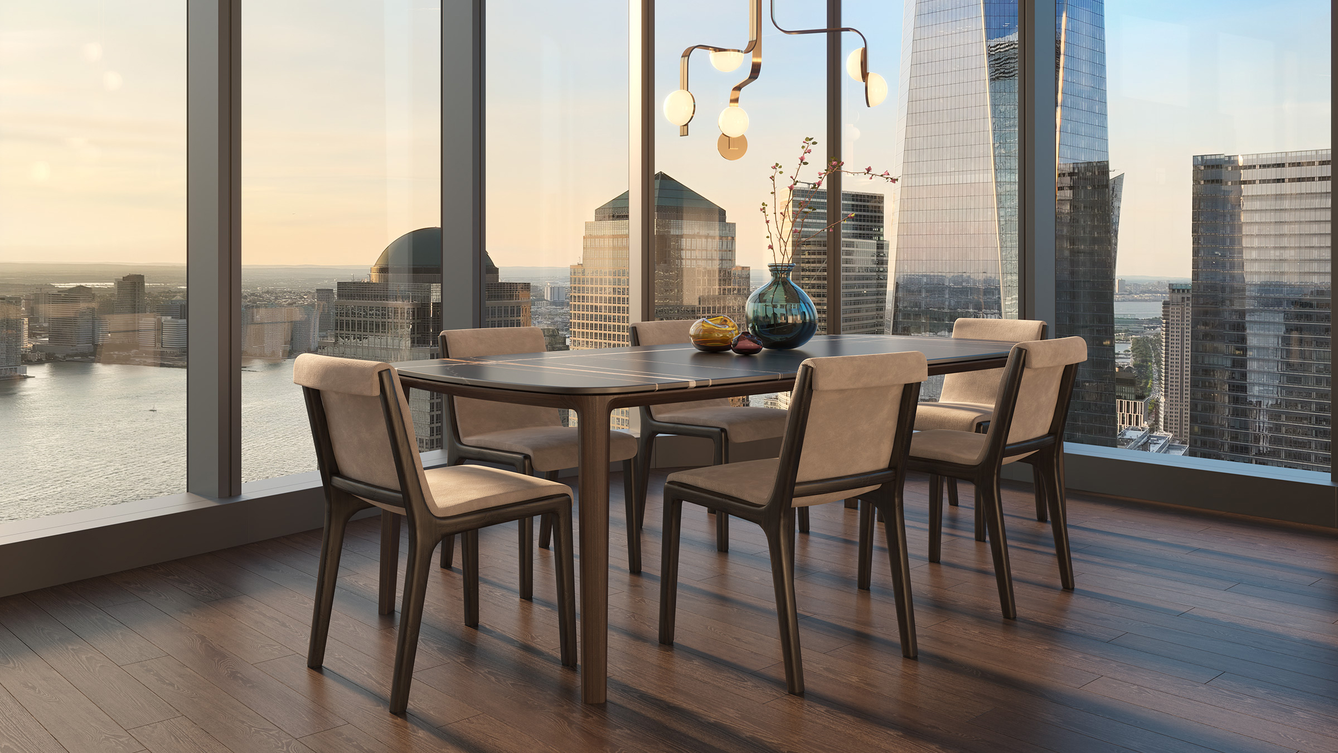
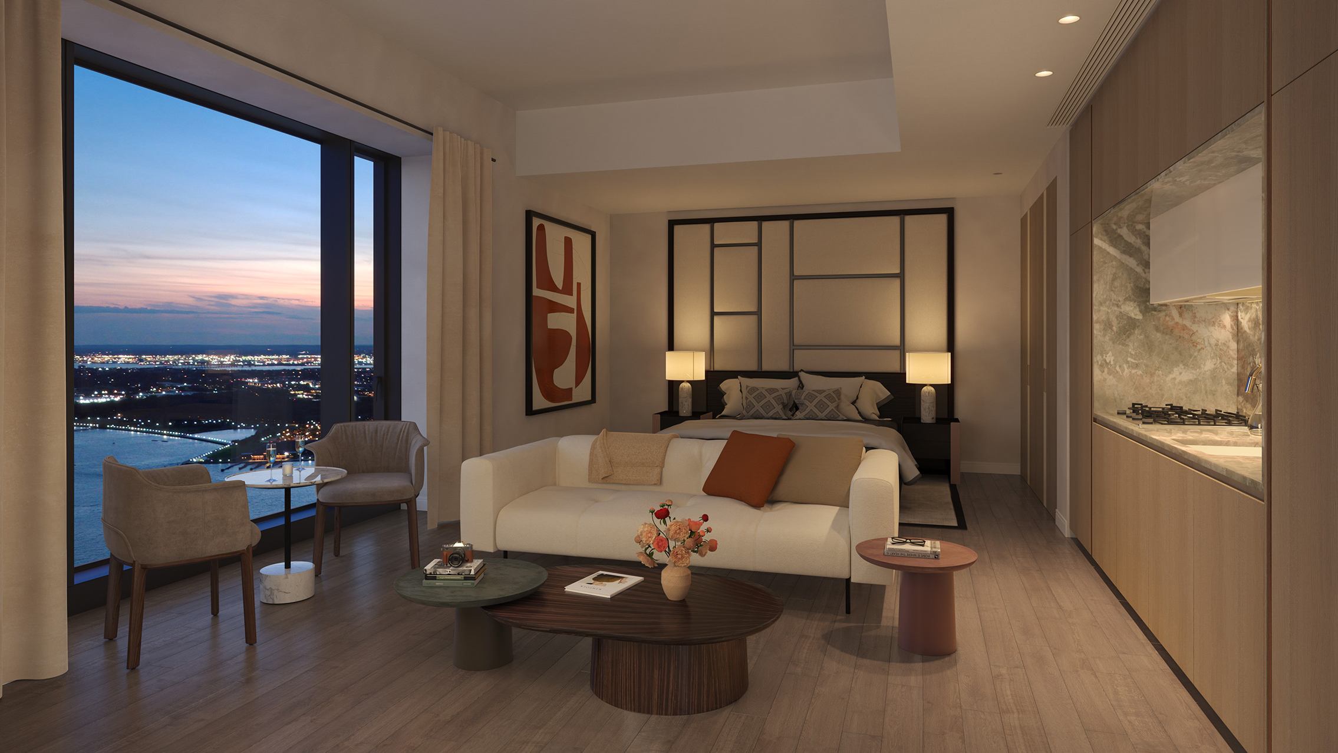
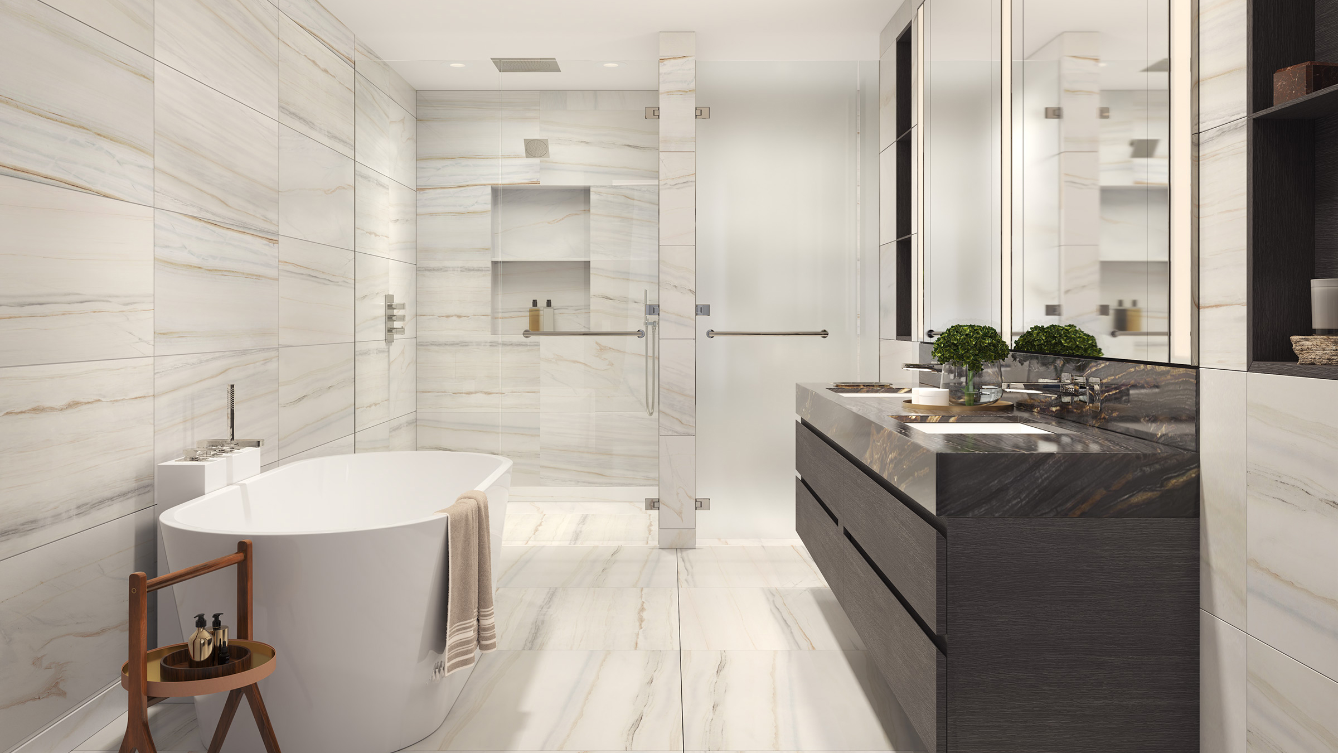
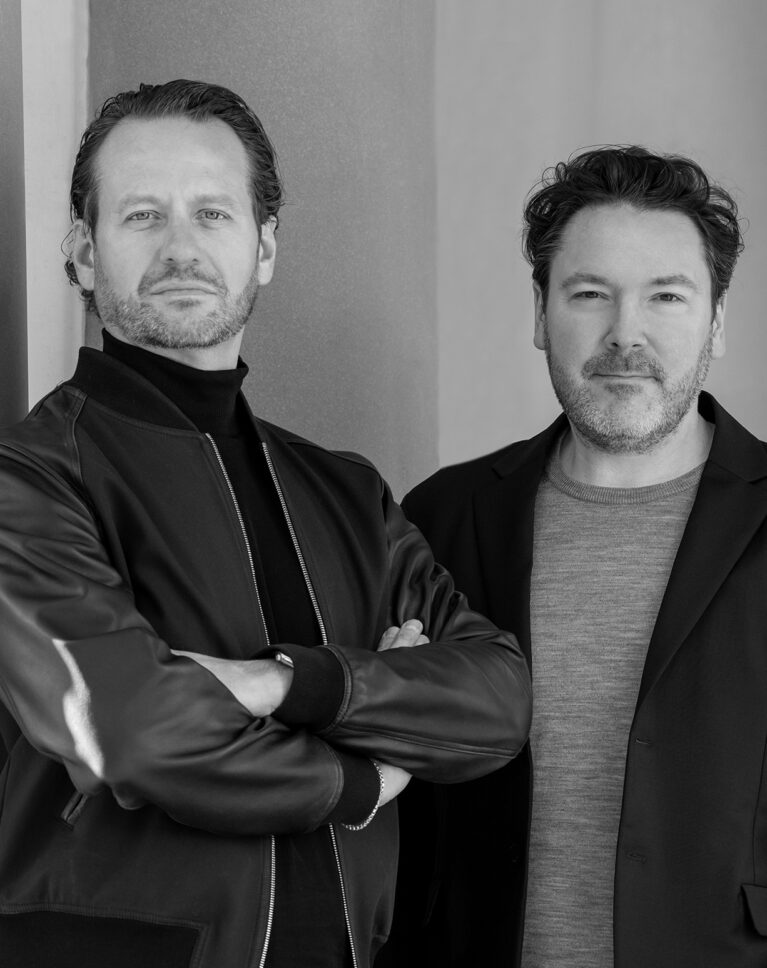
“A detail-focused approach from selecting the perfect materials to designing bespoke furniture.”
– MAWD
Working closely with Rafael Viñoly Architects, MAWD designed an interior program that was architecturally inspired to amplify space, natural light, and showcase the building’s exterior. The residence’s expertly sourced material and FF&E program is complemented by forward-thinking interior amenities that supports resident’s social, physical, wellness, and professional ambitions. The result—a New York residence designed for a global world.
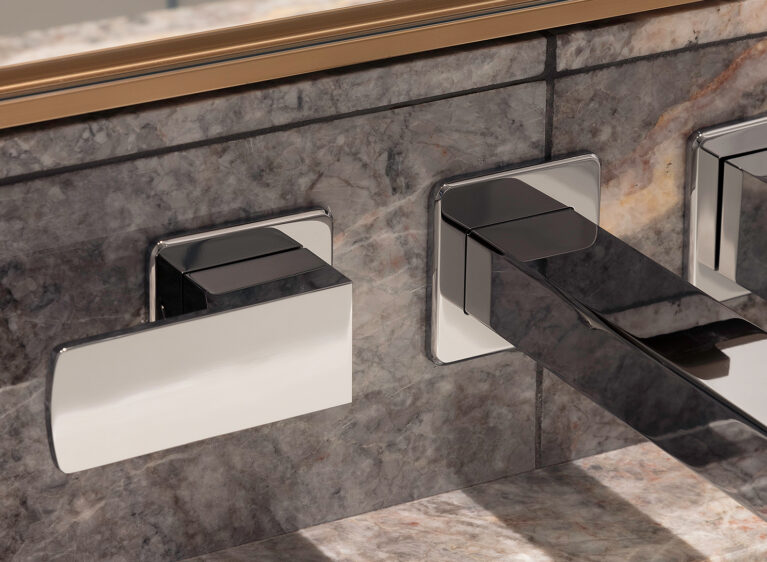
A Masterful Touch
Throughout The Greenwich, interior design studio MAWD has taken great care to select refined, enduring materials and finishes. The three custom-designed palettes, Aqua, Terra, and Stratus, within various residences, reflect the natural elements surrounding the building with their subtle, complementary hues paying homage to the cool water of the Hudson River, the skyline’s rich architecture, and the sky. Custom kitchens and bathrooms feature bespoke details and fittings selected for each palette, along with expanses of Covelano marble and polished nickel.
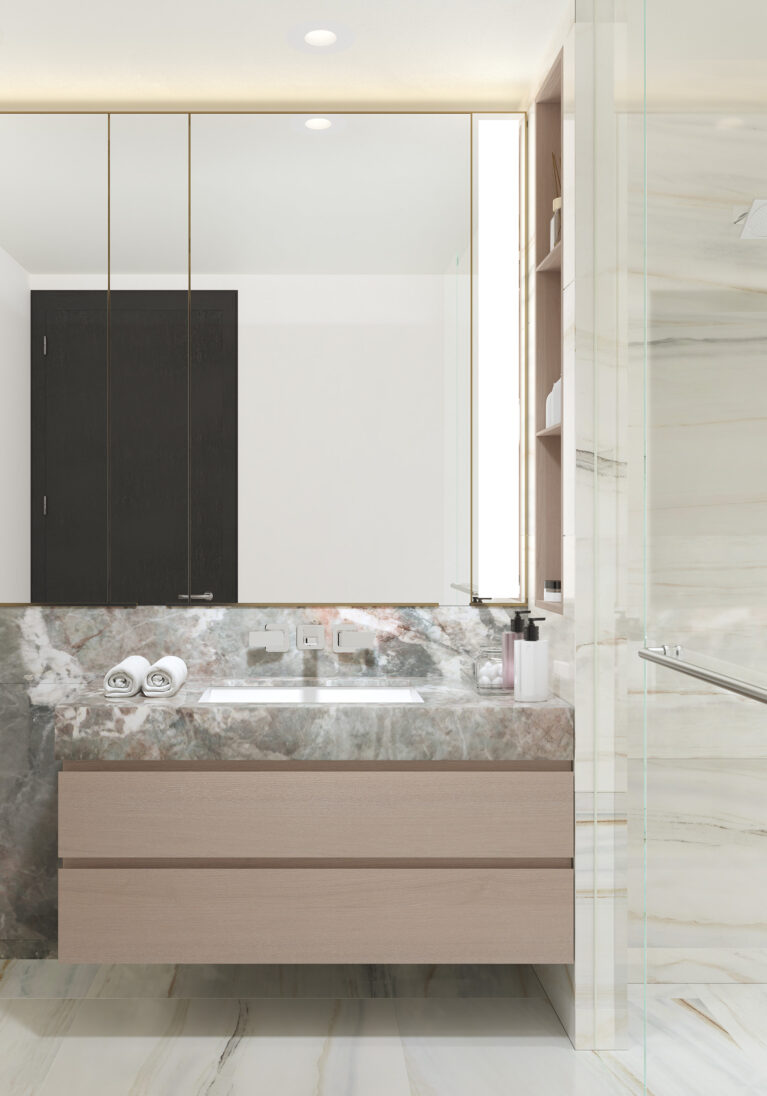
Stratus
Stratus seamlessly blends refined warmth with a discernible tactility.
— Fior di Pesco Carnico marble
— Covelano marble bathroom floor and walls
— Antique bronze hardware throughout
— Polished nickel metal trims in kitchen and bathroom vanity
— 6” White Oak floor in light beige finish
— Foyer closet door, wardrobes and bath vanities in light beige finish
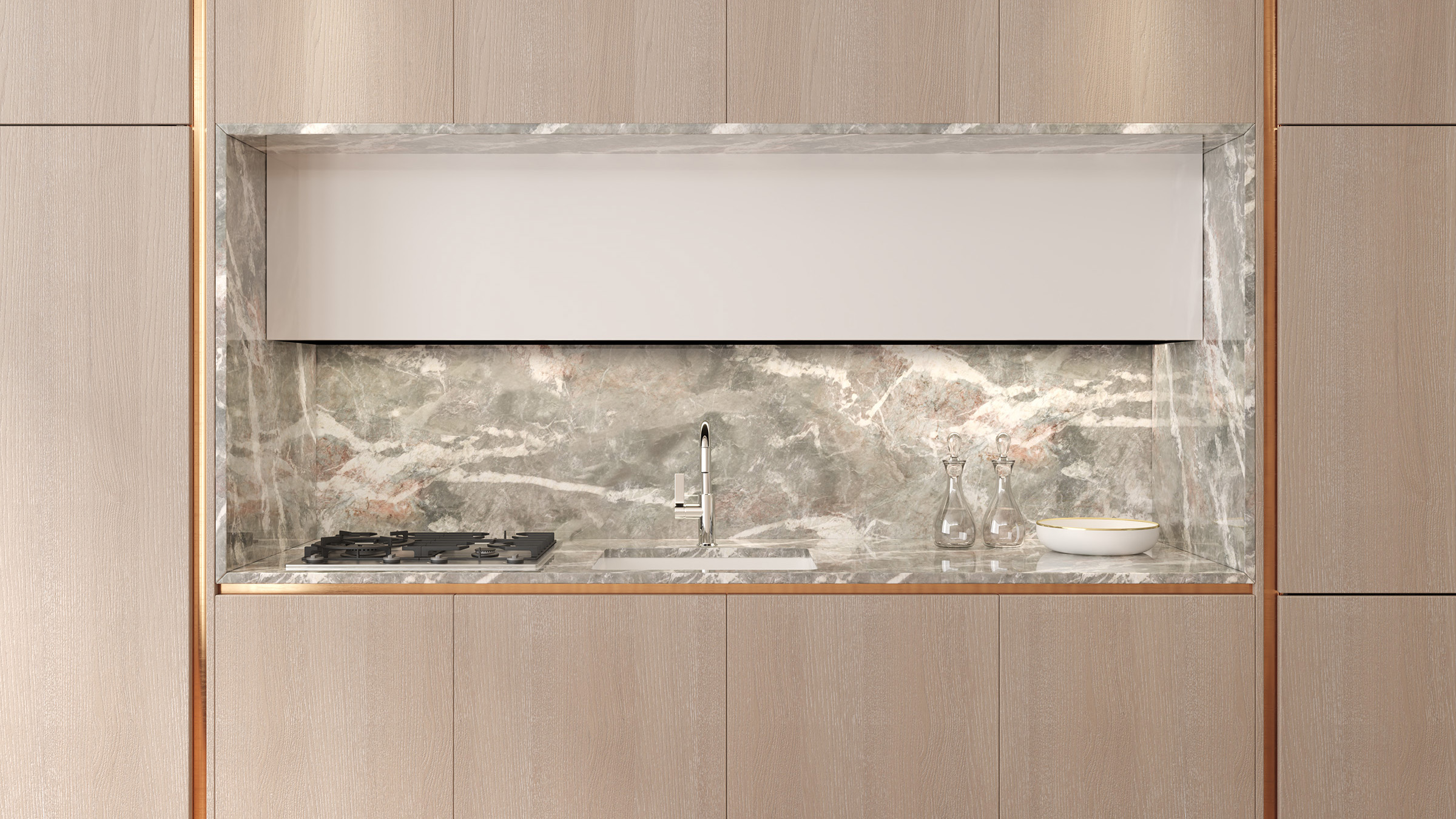
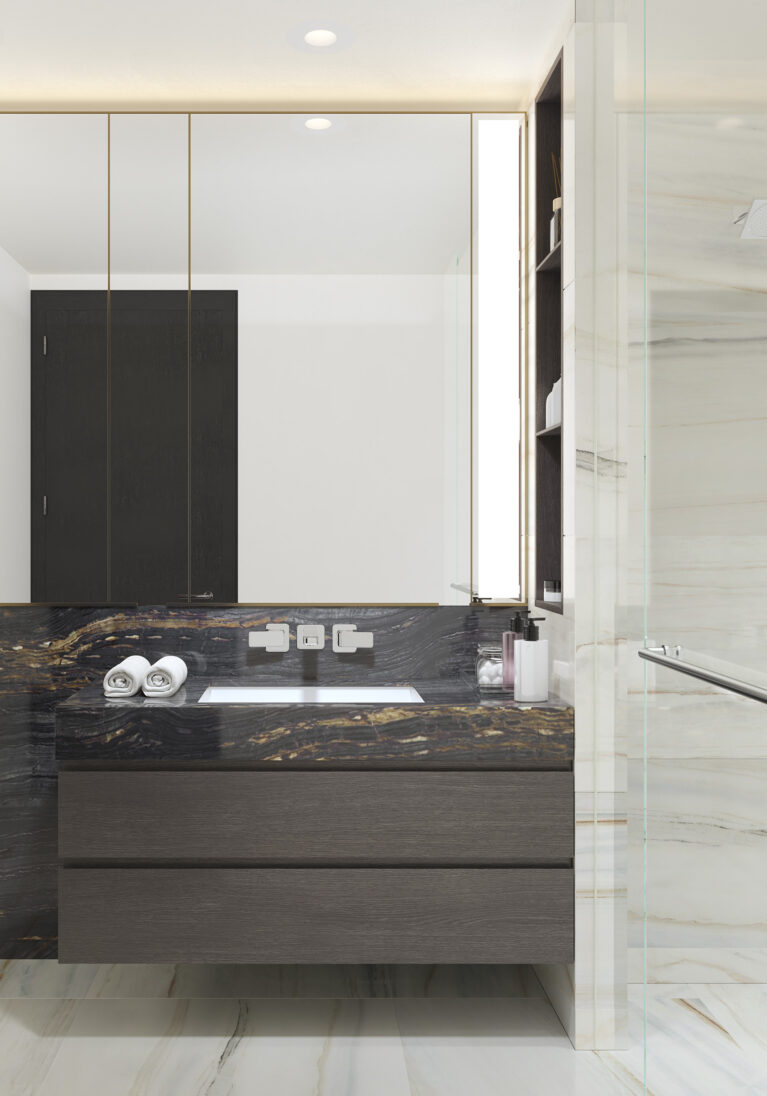
Aqua
Aqua nods to the texture and hues of the water which surrounds the Downtown neighborhood.
— Onda Argentata marble
— Covelano marble bathroom floor and walls
— Antique bronze hardware throughout
— Polished nickel metal trims in kitchen and bathroom vanity
— 6″ White Oak floor in light grey finish
— Foyer closet door, wardrobes and bath vanities in dark gray finish
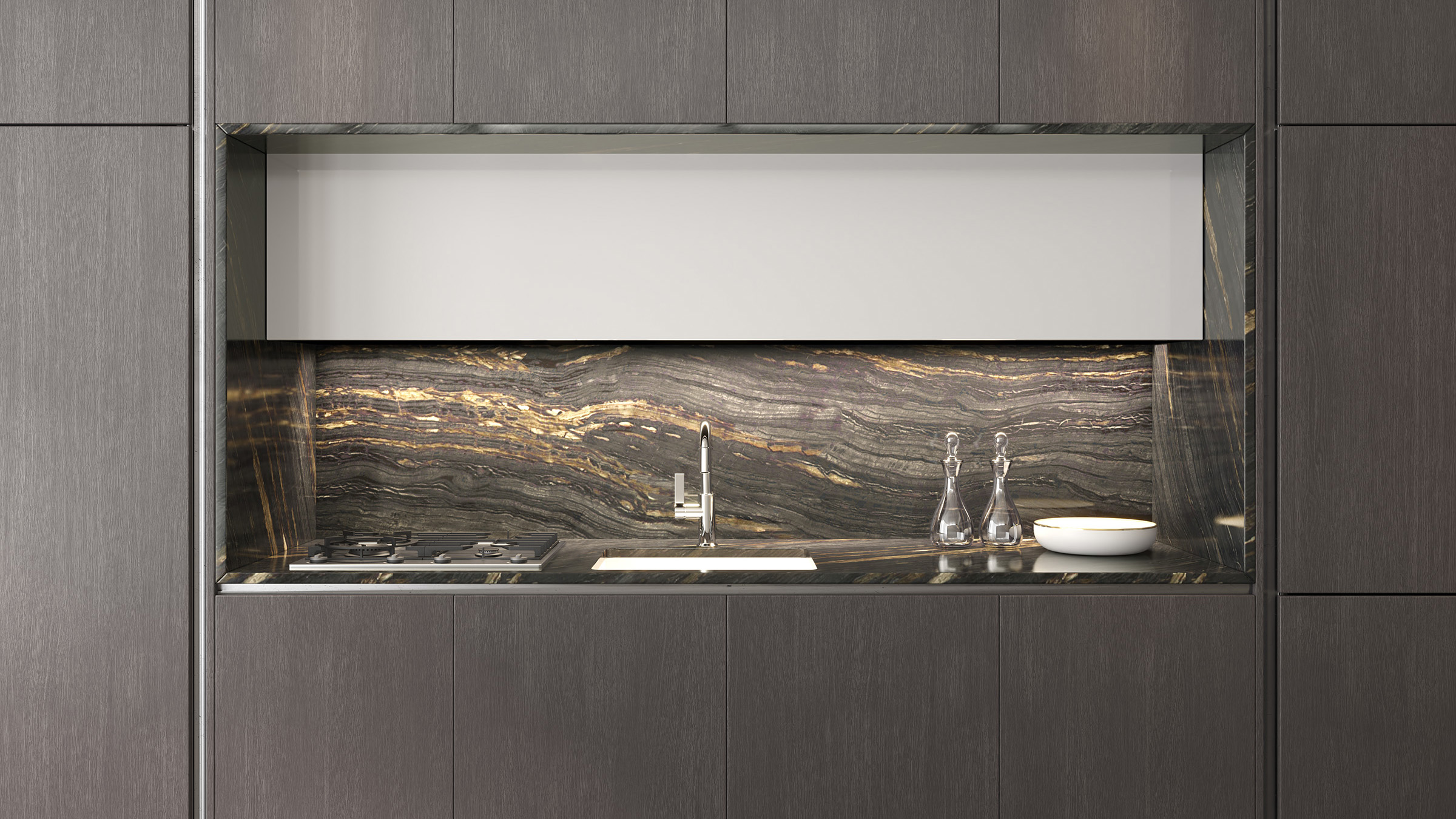
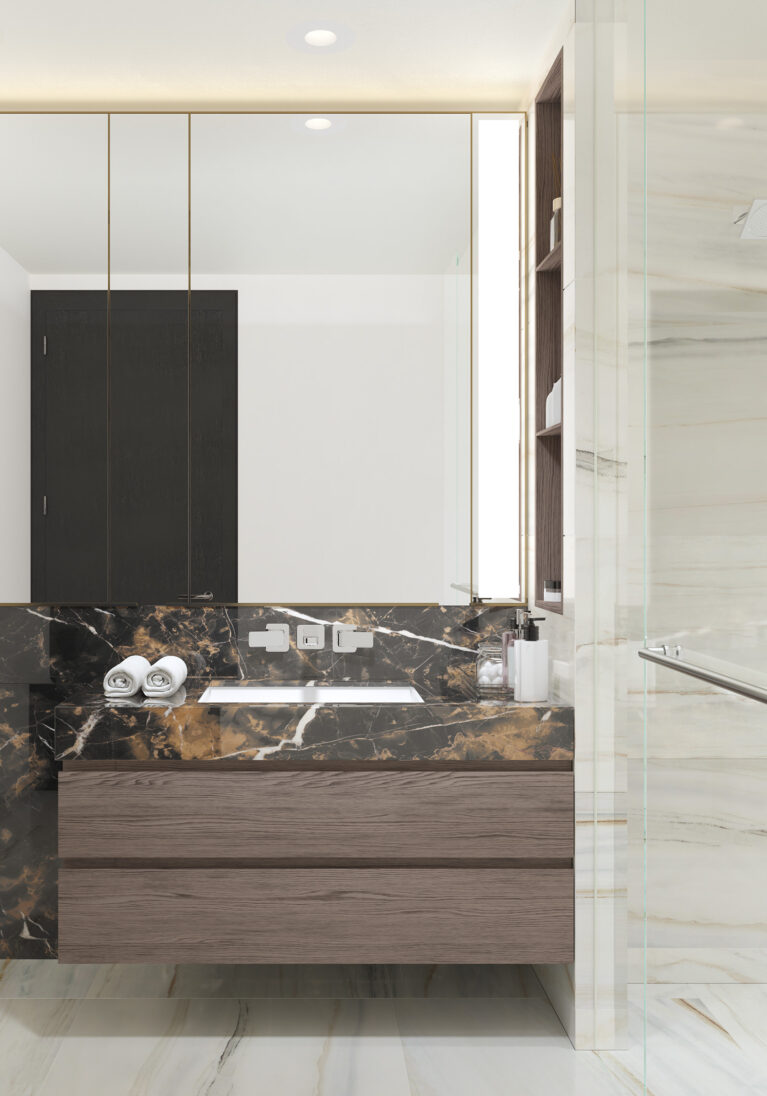
Terra
Terra is born from Downtown’s urbanity, the building’s surrounding landmarked architecture, and its rich city views.
— Ombra di Caravaggio marble
— Covelano marble bathroom floor and walls
— Antique bronze hardware throughout
— Polished nickel metal trims in kitchen and bathroom vanity
— 6” White Oak floor in dark brown finish
— Foyer closet door, wardrobes and bath vanities in walnut finish
